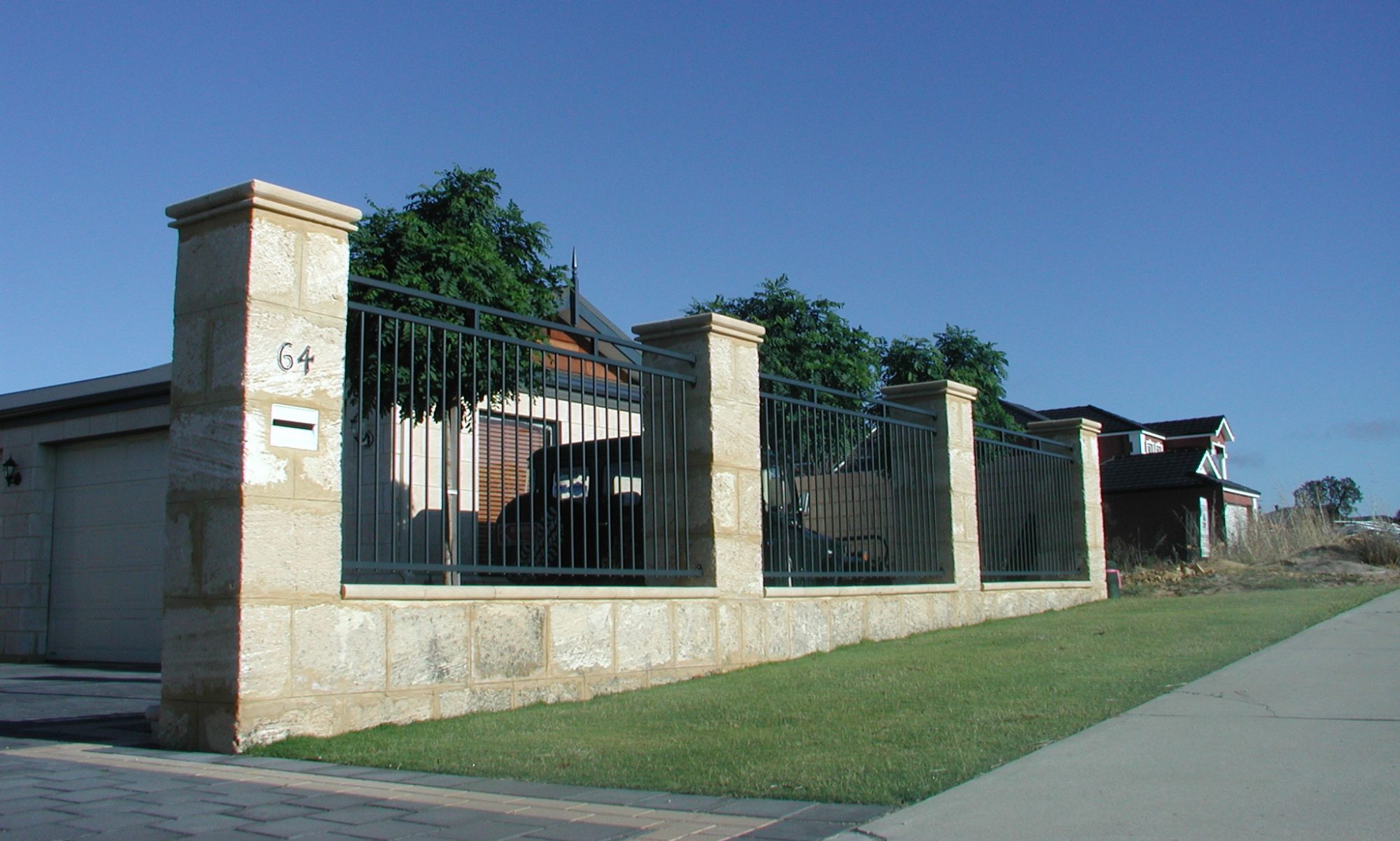One of the requests those who have employed cabinet makers to design and create new kitchens often make is that they create a kitchen that seems larger than it is.
This can occur for kitchen renovations in kitchens of all sizes, although, as you would expect, it tends to be requested more from those homeowners whose kitchens have small dimensions.
Thankfully, there is no shortage of ways and means of creating not only the illusion of additional space but also genuine additional space, including more storage capacity than the kitchen currently has.
As for how cabinet makers and designers of kitchens fulfil their client’s desire for more space, whether real or perceived, here are ten ways it can be done during kitchen renovations.
Minimise How Many Dark Colours Are Used
It is well-known, even amongst those who are not kitchen designers, that dark colours can make a room feel smaller. For this reason, we recommend that, if you want your kitchen to seem bigger, you should avoid using dark colours for cabinets, work counters, and the decor in your kitchen.
Widen The Kitchen By Replacing Some cabinets With Shelving
Most cabinets are 600mm deep and whilst you will certainly need cabinets in your kitchen, there could be an opportunity to forego one or two of them to help create space. This is achieved by replacing those cabinets with shelving, which is not as deep, but still provides plenty of storage space.
Use Large, Light-Coloured Floor Tiles
The flooring in kitchens plays a huge role in generating the perception of the space. As such, the sense of openness, and thus more space, can be achieved by using large, light-coloured floor tiles or floor vinyl with that type of pattern.
Use Reflective Surfaces As Much As Possible
An age-old method of creating the illusion of a room seeming to be bigger than is the case is using mirrors and reflective surfaces. It follows, therefore, that using reflective cabinet door finishes, and mirrors within your kitchen renovation will create that illusion within the new kitchen which is created.
Switch The Kitchen Roof To A Glazed Roof
For kitchens that exist within an extension or where they have their own roof, you can make them seem much larger by replacing the roof. Switching from a solid roof to a glazed roof creates the illusion of space and allows tons more light into the kitchen which is always a positive.
Use Slimline Appliances
Where space is at a premium and you wish to create more of it, it makes little sense to continue with full-sized 600 mm wide appliances. Instead, utilise slimline appliances including your fridge, cooker, and washing machine. Also, switch to a washer drier to eliminate the need for a separate tumble drier.
Use Freestanding Furniture Where Possible
No rule says kitchen renovations have to have all fitted kitchen furniture. Using some free-standing furniture is also valid, and where space might be limited it can provide a means of freeing up some up, so instead of an island have a kitchen table, for example.
Use Built-In Appliances That Would Normally Sit On Worktops
Cluttered worktops can make kitchens seems smaller so you should seek to avoid them. This can be achieved by swapping appliances that normally sit on worktops for fitted options, such as your microwave oven. Even if no built-in option is possible, at least create somewhere to store worktop appliances to reduce clutter.
Use Horizontal Stripes
This is where design principles come to the fore, which your kitchen renovation company will be well-versed in. One they can utilise is to use horizontal stripes as part of the design, including the wallpaper or wall tiles, as this can give the illusion that the room is bigger than it is.
Use A Small, Single Sink
It is often the case that the sink in a kitchen is much larger than is necessary, especially if it is a double sink. This is even more so if a dishwasher is one of the appliances in the kitchen. Think about having a single, small sink to create more space in your new kitchen.

